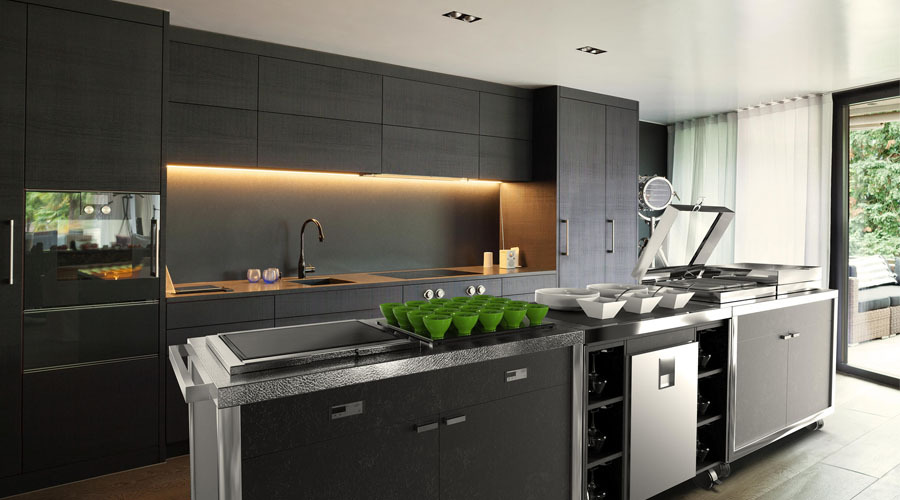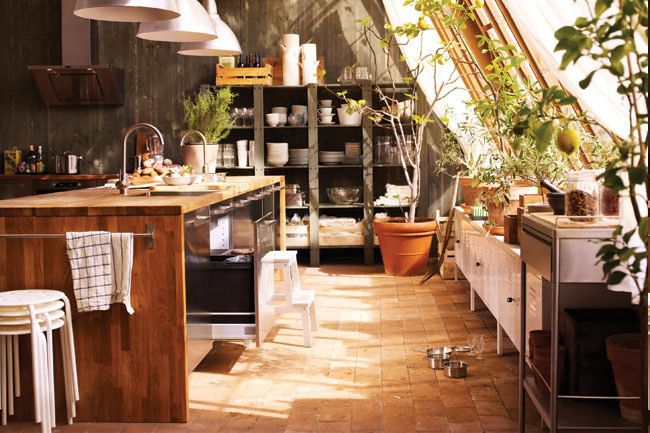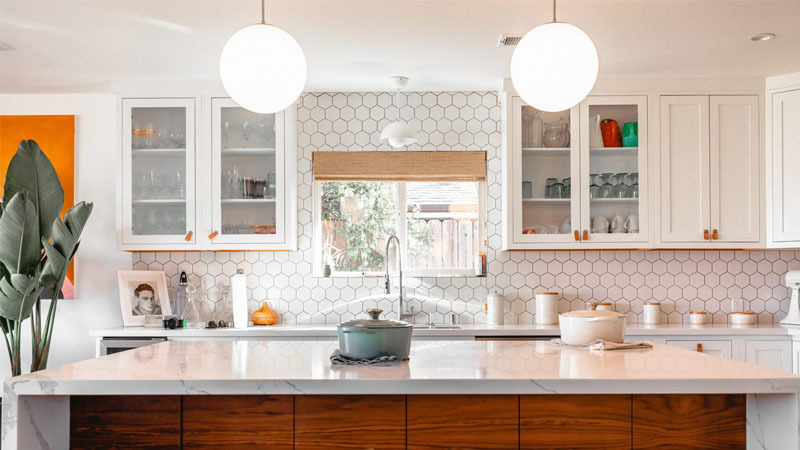When it comes to kitchen design, functionality is as important as aesthetics. By making your kitchen the most efficient area of your home, you can more easily handle life’s daily chaos. In this blog, you will learn tips to design a functional kitchen suited to your needs.
8 Tips to Design a Functional Kitchen
Go Clutter-free
A clutter-free kitchen looks great and lets you do your work smoothly. Never make your kitchen a dumping ground. Make it a habit to clean all furniture in your kitchen when required and throw clutter in a trash bag or box. Do not keep anything on a counter where it does not belong. By keeping your kitchen surfaces sparkling clean, you significantly improve your counters’ overall looks.
Get Rid of Unnecessary Appliances
No matter the size of your kitchen, it should never look overcrowded. So, keep only those kitchen appliances you use frequently. Unnecessary appliances take up valuable counter space and make it difficult to move about freely; they may even cause accidents. Store extra appliances in a cupboard in your garage. It only takes a few minutes to take them down when you need them and your kitchen stays uncluttered in the meantime.

Design Kitchen Stations
Create specialized areas in your kitchen to perform specific tasks free from hassles. If you love to bake, design a baking station and keep every necessity close at hand. This method keeps your kitchen in order and saves time. If you use your coffee maker repeatedly in a day, keep your sugar bowl, coffee beans, and unopened creamer handy in your coffee station. To complete your cooking, place oils, peppers, and salts near the stovetop. You can use a galvanized container to store everything you need to cook together in one place.
Set Up a Big Workspace
When you have a big work area in your kitchen, you can cook more efficiently. Clear your counter to have more area for food preparation and cooking. For instance, if you put a large butcher block at the end of your kitchen counter, you get a good amount of space to work. Push garbage immediately off the butcher block into the trash. A big, well-organized workspace lets you easily access the kitchen items you need.
Have a Focal Point
To make your kitchen look its best, choose one or two focal points. Store non-kitchen essentials mainly in one or two areas so they do not create difficulties while cooking. Add a bold backsplash as a decorative element and to protect walls from food and drink splashes. If you have colourful tiles in your kitchen, add a small bit of the same tint across the space to complement the interior décor. Besides a vibrant colour, the texture is another design component. Using a variety of textures and sheens when designing a monochrome kitchen is a sure way to attract attention. To enhance your kitchen’s island, use accent countertops to create a unique focal point.
Include Appliances Suited to Your Needs
You need to identify your reason for buying a kitchen appliance in order to select the right model. Think about appliances you want to use such as refrigerators, coffee makers, warming drawers and microwaves. Appliances play a key role in forming an exceptional kitchen triangle. Situate your refrigerator, sink and stove in a way that makes it easy to move anyone within the triangular pattern. When choosing kitchen appliances, it is advisable to talk directly with your contractor. They are knowledgeable about all their products and can make recommendations to meet your needs. As modern appliances come in various colours, patterns and textures, they add both functionality and visual appeal to the space.
Go for an Open Floor Plan
Do you have a small kitchen? An open floor plan can create the illusion of a bigger space. To open your kitchen to the dining or living room, you may need to knock down one or two walls. This gives you the scope to include a kitchen island if you did not have enough space before and extra space to prepare food and store things. When you have an open floor plan, you can watch and communicate with your kids while preparing food. If you want to add value to your kitchen, change your existing floor plan into an open one. Almost everyone dreams of having a spacious and bright kitchen, and an open floor plan makes it real.

Grow an Herb Garden
A kitchen herb garden helps you prepare your favourite fresh food items at any time of the year. To have a thriving herb garden, you do need a lot of space. Mix two-thirds potting soil and one-third coarse sand to form soil. Before planting seeds, soak them in water for a couple of hours. Plant seeds in the soil approximately three times deeper than the seed sizes. Use cups, pots or plastic containers to hold them and keep the container in the west or south-facing windowed area so herbs receive the most sunlight. Water them when the topsoil dries in order to grow your garden bigger and healthier.
As the kitchen is one of the busiest areas of your home, it should be well-organized, with space to move comfortably and enough storage options for your necessities. Follow these tips to design the ultimate kitchen and boost its functionality to meet your daily cooking needs. Always think about the flow and circulation of the kitchen to include the right elements and make the space as functional as possible.



