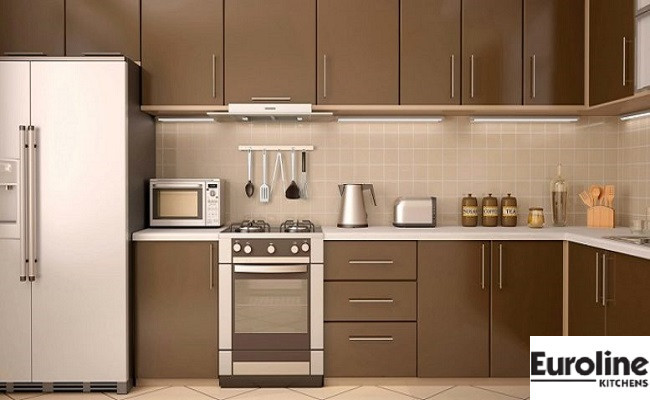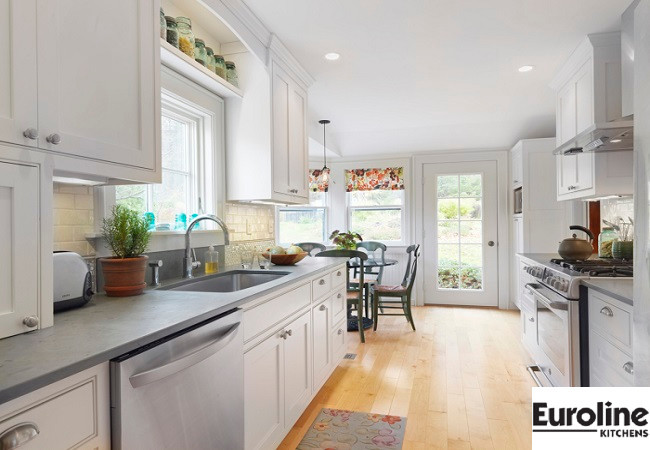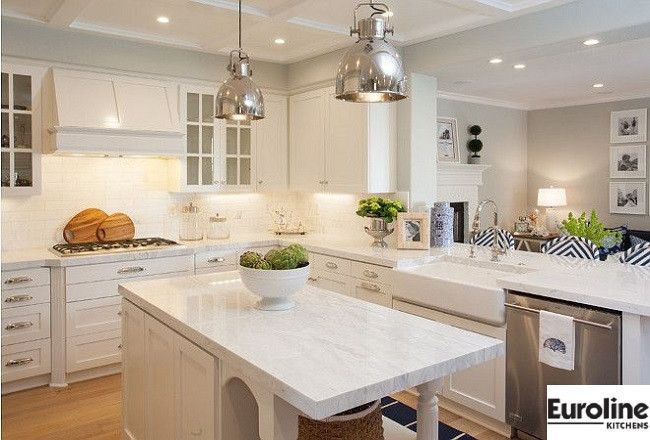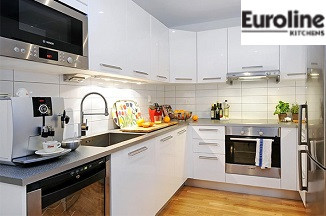The kitchen has become the new focal point of the home. From social gatherings and collaborative cooking to event hosting and communal dining, it’s essentially become the new living room.
Unfortunately, not all of us have enough space to design our dream kitchen. But that doesn’t mean you can’t make the most of your cooking area. Whether your kitchen is narrow, U-shaped or confined to a single wall, there are always ways to work with your layout.
Trendy Design Ideas for Small Kitchens
Do you want to make the most of your small kitchen but don’t know where to start? Here, we look at trending design ideas for 2020 to make the most of your existing kitchen space and give it a stylish makeover.
-
One-Wall Kitchens

Image Source – https://bit.ly/2Q6GbIj
One-wall kitchens are common in studio apartments and other open floor plan homes. All cabinets, tools and appliances are located on a single wall to save space. Although everything is organized and readily available, this layout often lacks counter space.
Install Smaller Appliances
Since single-wall kitchens focus more on space-saving options, smaller appliances may be the right choice. Unless you’re a cooking enthusiast who loves experimenting with different recipes, keep appliances to a minimum. Use compact dishwashers, narrow refrigerators and small microwaves. Big and heavy appliances like pasta makers and bread machines that aren’t used regularly (but take up a lot of space) should be stored behind cabinets.
Create a Focal Point
Since the kitchen is one of your home’s busiest (and most important) areas, it must either have a focal point or complement the design of the rest of the space. Regular kitchen cabinets and countertops may not look very striking, but an interesting tile backsplash can create a focal point. Dark coloured cabinets used in contrast with nude coloured or earthy furnishings add a pop of colour to your cooking space. This is a great option for small kitchens that lack natural light, as the right colour scheme can make any space appear brighter and more spacious.
Plan a Prep Area
If you don’t have space to add a proper kitchen island, think about installing a compact table that doubles as a prep and eating area. You can also use a narrow console to prepare ingredients.
-
Galley

Image Source – https://go.aws/33gfmqz
Popular for small modern apartments, galley kitchens have a long, narrow layout with base cabinets, wall cabinets, counters and other storage facilities on one or both sides of a central walkway.
Remove Upper Cabinets
Small kitchens, especially galleys, tend to feel claustrophobic. Removing the upper cabinets and replacing them with open shelves can help make the area look and feel more spacious. Install tall and closed storage facilities in the pantry area, where you can store bulky items you don’t use regularly.
Use Wall Space
When space is at a premium, it’s important to make smart and effective use of what you do have, including walls. A rack on the wall next to a window or sink won’t look great, but if it’s the only place you have, go ahead. Avoid hanging heavy shelves and use only small items like spice racks and paper towel holders.
Open It Up
Since galley kitchens are usually enclosed, it’s difficult to make it look airy and spacious. However, you can add light and air by opening a small section of the wall. An open corner will connect the small kitchen with the rest of the house, making the space looks airy and cooking more enjoyable.
-
Peninsula

Image Source – https://bit.ly/33mlzBi
A perfect layout for open concept kitchens, a peninsula is an extended counter area that separates the living space and kitchen without using any other dividing element. It’s similar in shape and size to a regular kitchen island, the key difference being that it’s fitted against a wall or the end of a cabinet run.
Add Seating Area
Counter space is an important part of every kitchen; even more so for small kitchens. Use the extra counter area for your morning coffee, breakfast or casual dinners. Simply pull up a few chairs or barstools and make the most of the available countertop space.
Install Proper Lights
No matter the size of your kitchen, you need the right balance of lights to accomplish your daily tasks. From meal prep and cooking to helping children with homework, it’s a busy place. Dimly lit kitchen countertops can affect your (and your children’s) eyesight and make work difficult. The proper blend of different lights – including pendants, under-cabinet LEDs and recessed downlighting – will make sure that you can safely prepare meals, read books and find ingredients on a shelf.
The kitchen is an essential part of every home. But given the recent trend to small homes, they’re getting smaller. So, how do you manage to maintain the same cooking efficiency, style and organization of a standard kitchen when you have limited space? Take inspiration from these design trends to turn your kitchen into a pleasant, convenient and functional place.



